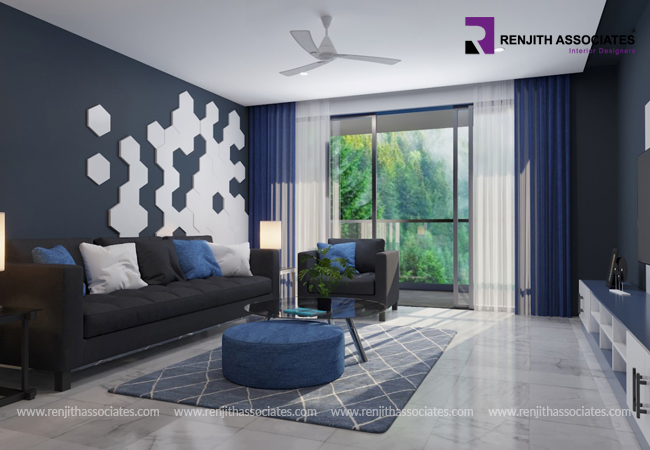15/03/2021
Common Interior Design Mistakes & How to Avoid Them
Most of us are committing mistakes when it comes to interior designing. However, an expert interior designer can spot them spontaneously & manage you on the best way to correct these rapidly. Primarily, there are two types of mistakes in interior designing that people committed, they are:
- Planning
- Technical mistakes
Take a look at this article to know what they are & how to avoid making them.
Planning Mistakes To Avoid While Interior Designing
1. Not Having 3D Designs & Not Discussing It With the Whole Family
One of the common mistakes is making your 3D design decision-making for yourself only. If you can walk through physical models of the home by deciding on a design, consider bringing your family along with you when taking the decision. It might aid you to realize the reaction of your spouse, kids, and significant others who will share the home with you. After all, it is not just you who are going to live in the new home. If you did not include them, once after finishing the entire work, they start saying their suggestions that they don’t like this color theme, they want to change the shape of interiors or even may be asked to change their room into another spot, and so on. This may cause expensive errors in your home interiors & may in your family life too. So not being the sole decision-maker of your home interior can sometimes backfire on you.
2. Not Designing Home Interiors During the Architecture Planning Itself
One other big mistake that most people make is starting home construction civil planning without considering interiors. i.e., Most people draw their entire house plan without considering the furniture layout & interiors. Henceforth, the room size, window & door orientation & all other related things are earlier fixed, so in future when you consider home interiors, major interior designing things could be missed. So, you can’t get the real essence of interior designing beauty when you don’t consider interior during the civil planning of your home. To avoid annoying & costly mistakes, make a proper layout drawing with scaled furniture drawn onto it first in the home planning process. So before starting your construction you must have a proper drawing including all the elements regarding home interiors. So, talk through design goals and then fix an interior designer during the initial construction period of your house. Designer will draw up schematics for consideration of each room layouts, coupling functionality, getting the best furniture placement & effective space utilization.
3. Starting A Design Project Without Making Your List of Requirements
Another most common design mistake that people make is starting the project without making the list of requirements for your home, which will definitely ruin many of your comforts. Create a rough requirement list for your home which should cover the basic concepts of your home, such as living space functionalities, no of bedrooms you need, guest bedrooms, placement of TV in your bedroom (if you want), hall, kitchen, bathrooms, where you want the stairs, car porch, etc. For instance, if you wish to have a TV in the bedroom, then you have to write it in your list, mentioning its position so that during the electrical work, the construction team will make some provisions for the positioning of the electrical outlets & wiring for your TV. Otherwise, it is difficult to place the TV in the right position which in turn shows exposed outlets & cords in your bedroom. There is nothing that ruins a beautiful room like this ugly tangle of cords and wire. So, do consider & write down what you are actually needed & what is possible per the location and setting the priority for the requirements & should communicate these things to respected people is imperative. No matter the size of your project, always establish a few guidelines before you begin.
4. Let Price Dictate the Choices of Your Designing Company
Don’t let price dictate the choices of your designing company. If you want a good service and the designs, then don’t measure anyone only based on their price strategy, but take a good look at their history too. Always select the right designer for your project, which is arguably your most vital step to the path for your new beautiful home. Engage a designer founded on their experience, qualifications, quality level & demonstrated capacity to bring the type and style of the home described by you. Make sure you analyse their professional commitment by going through their portfolio & previous work. Seek references from previous clients &, where possible, visit homes that the designer has completed. Therefore, save yourself time, stress, and back pain by calling the right choice for you. Otherwise, their ideas and designs don’t match your tastes and you will end up in their relationship. So, select the right designer that fits your requirements, tastes, quality level rather than sticking to the low price & think about quality & perfection first beyond money.
5. Ignore the Importance of Interior Designing Before the Work Begins of Floor, Wall Painting etc.
Some people engage interior designers only after they complete the floor, wall painting works etc. Actually, it is a big planning mistake that may reduce the scope and freedom of the design team to perform their best in the entire home designing process. To avoid this, try to engage interior designers before the construction stage of a home because they can contribute a lot and create the perfection of the detailing in the design stage. So, once you engage the presence of an interior designer during the initial drawing phase then he can make detailed construction documents that state the contractors of any trade such as electrician, plumbers, carpenters, tile setters & so on, everything they want to know to execute the design flawlessly. So, there’s no room for mistakes.
6. No Written Sequence of Work
Many customers that did not realize the ideal sequence of events, may have a plan with a particular layout but no written sequence of work like which comes first and what next. It can be hard to push beyond what we dream. For example, most people do flooring, then think about the ceiling; this will in turn damage the floor while doing ceiling works. So, before you proceed with the designing work, it is always worth creating a written sequence of works like Renjith Associates, the most sought after & the best interior designers in Kochi. We have a team of experts having rich industrial domain knowledge and hands-on experience in delivering breakthrough designs by strictly following the written procedure of works as shown in the below image.
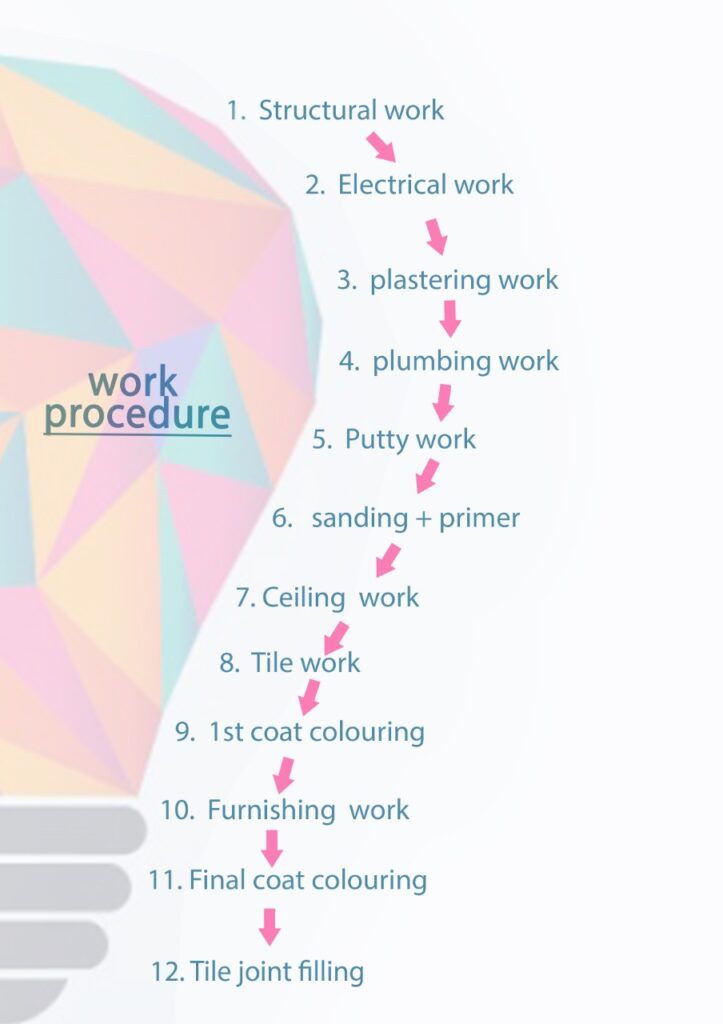
7. Unclear of Time Frame & Rushing Workers & Contractors to Complete It
When you contact a contractor, try to include a general idea of when you need your project completed & when you would like to start — especially if you need it finished by a certain date (like before the school year starts or by coming Onam). If you don’t give any deadlines & push workers at last minute, it will affect the entire work quality & there is no certainty whether they meet their deadlines. So, to avoid this, create deadlines, before the project begins & communicate this to workers & contractors so that they can ensure the smooth flow of work & stay on track to meet it. .
8. Not Prior fixed Who Will Use the Room in Your Family?
Your interior designer will likely need information on who will be using the room that is being planned for. He or she needs to know answers to questions like: Is it your kid’s room or a guest or grandparents’ room etc? This will let the designer customize the room based on the person’s needs and personality & also it is much better to know the age group of the person who will use the space to craft a perfect match interior designing according to the likings & nature of the person who will use the room. Indeed, knowing all these things will reflect on the whole interior design decisions, designing & end-result. So as a client, it is best to discuss with the interior designer every single element that space should or should not include, to arrive at the finest solution. Thus, having open communication will help both parties to avoid confusion later or go forth & back on potential and results.
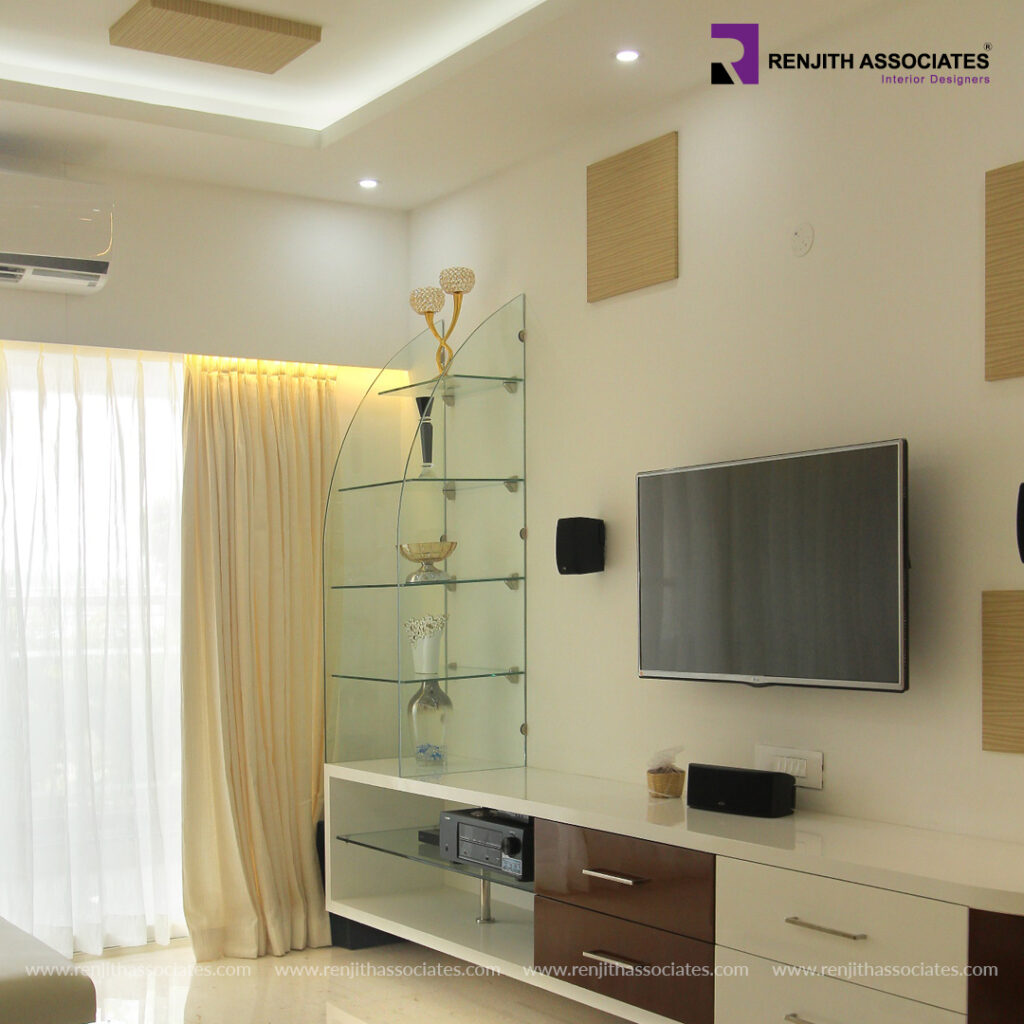
Technical Mistakes
1. Placing Bed Towards the Window or Window Comes Right Back of Your Bed
The bed should be placed with the headboard against the wall with no windows. Otherwise, it will create some safety issues like there might be possible that potential intruders can get easy access from outside to your room. So, keep a safe distance from unsafe objects, such as doors and windows when it comes to bed position.
2. Placing the Cooking Area Beneath A Window
If you enjoy cooking & spending time in the kitchen, then you have to spare your time for cleaning the grease, spills & splatters that accumulate after each cooking. It will be more difficult when you place the cooking area beneath the window. That is, cleaning the deflect mess from cookers or grease off of the window panes & gaps will be even more difficult on a window. This forces you to constantly clean the windows. Besides, curtains or blinds are even worse & sometimes intense heat may early age the window. As well, the airflow from the outside could blow out the flame or affect the cooking. So never underestimate the importance of placing the cooking area in the right position.
3. No Space for Washing Machine
Forgetting to plan a space for a washing machine in your initial drawing plan can miss the provision for plumbing points, electrical connection & drainage area. So, once we completed our construction work then came across the installation of a washing machine that may cause unnecessary problems & at last end it ended with placing it anywhere.
4. Forget to Plan the Space for The Ironing Table
To have an ideal ironing space, it’s best to consider its presence right from the design or initial stages of your home construction itself. Otherwise, there occurs lack of space for placing an ironing board, no electrical outlet etc. Even if space is limited, every home should have an ironing board & there must be provisions for it right from the initial stage of civil planning.
5. Incorrectly Placing The 3 Points of The Working Triangle (Sink, Stove &Fridge)
In the kitchen, a triangle arrangement between the sink, stove & fridge offers the best workflow. These three points should be within easy reach of each other. If the distance between three points is above 6 feet or below 12 feet then walking around them is going to be really inefficient in the long term & it will cause tiredness to us. So, organizing an ideal kitchen demands a lot of attention to space planning & positioning.
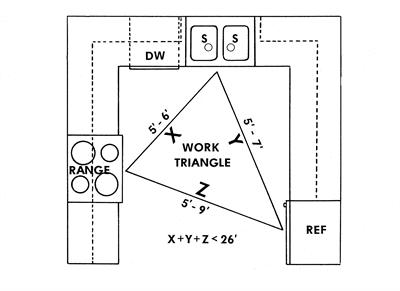
6. Not Paying Attention to The Electrical Provision for False Ceiling Spot & Hidden Light
If you don’t specify in the plans or discuss with the electricians about the false ceiling spot and hidden light in the specific position, they’ll just put outlets & ceiling lamps in seemingly random places. So, you need to fix all your electrical points upfront, reliant on where you need to put furniture and other style things that may require spotlighting. Likewise, you need to fix your appliance spots in the kitchen, you need to find out the internet and cable connections. Your layout design should be well-prepared before you start the electrical work.
7. No Dry & Wet Area Separation in The Toilet.
Creating a wet & dry area separation in a bathroom makes your bathroom easier to keep clean, & helps to protect it from mould & damp. Moreover, all the messy activities take place in one chosen area. You can separate your wet & dry areas in numerous ways to reach a highly functional & stunning bathroom design.
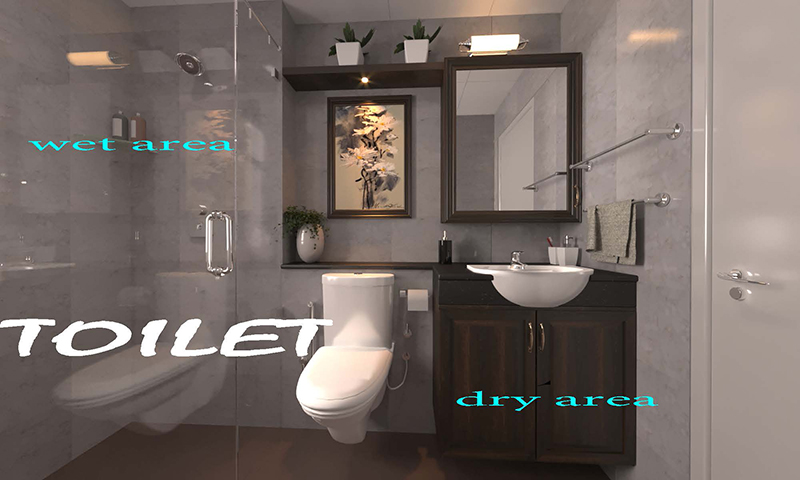
This all may seem as though a ton to consider, however thinking ahead can save you long times of sorrow over the long haul. Fortunately, when you work with one of our designers, these things are totally considered for you! You can trust Renjith Associates, for your interior work you will definitely get the power of a positive, aesthetically appealing & functional interior for your spaces. At Renjith Associates, our expert interior designers comprehend how room size, color, lighting, placement & scale all influence what items look like in a room and analyse whether they will make or break the entire room design.
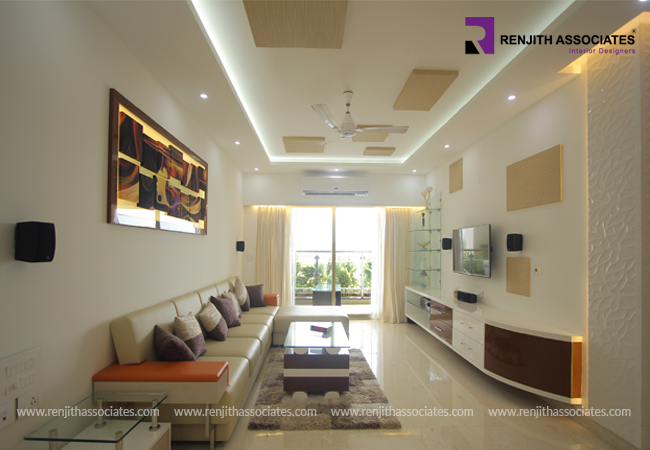
Being a professional interior designer in Kerala we can assist you in investigating your one-of-a-kind tastes and make a house that is actually how you need it. If you are a die-hard fan of the most sizzling patterns or inclined to a more classic style, it is very easy to move, divert and commit mistakes. If you are interested in making your home interiors perfect without making any chance of committing errors, get in touch with us. Renjith Associates is always here to help you!
