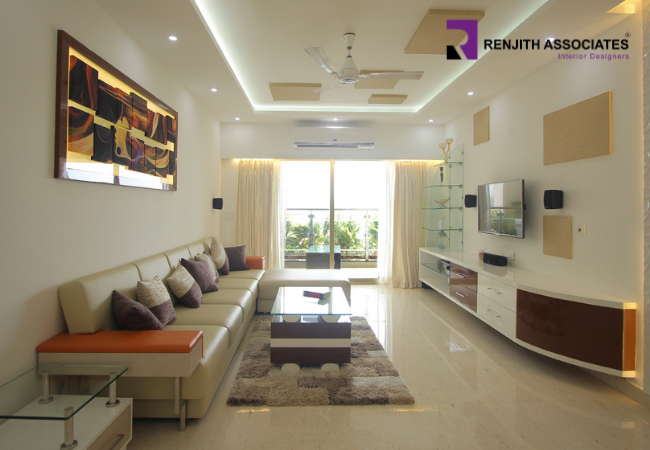30/12/2020
Method Of Achieving A Good Interior Design
Generating an inspiring interior design that makes a good first impression on guests is something that each homeowner wishes. It’s a good feeling to hear the “wow” from the guests as they appreciate your home’s striking interior design. To help you make a killer interior design impression, you have to approach the best interior designers in Kerala like Renjith Associates. We can transform your design dreams into a full-fledged reality, we focus on building customized furniture and appliances based on your likings and choices. Here are a few steps to aid you to plan your home interiors with ease & comfort!
Roughly Define the Scope of Work & Understand the Space & Requirement
As you are aware that interior designers are innovative and they can come up with various creative thoughts. Yet, research says, when you have a lot of choices, you can easily get confused. So, the first thing that you ought to do is to characterize the scope of your interior work extensively. The interior designing process is a cost-intensive procedure and consequently, it’s smarter to define what are the must-have features, furnishings and accessories in your home. For example, if you have bought a 2 BHK new apartment, then you should clearly define what you need in every one of the rooms. Here is an example of how to define the scope of your interior work.
Bedroom 1 (Master bedroom)
- King size bed with storage below
- Head board with cushion
- Side table unit with drawer & lock
- Wall to wall cupboard with storage space
- Dresser with storage unit
- False ceiling
- Small study desk
- TV rack if possible
Bedroom 2 (Kids Bedroom)
- Queen size bed with storage below
- Head board with cushion
- Side table unit with drawer & lock
- Wall to wall cupboard with storage space
- Study desk & extra storage space for books and toys
- Open shelves to keep books etc.
- Small dresser with open mirror
- False ceiling
Living room
- Foyer/shoe rack
- TV Cabinet including open shelves to store decorative items
- False ceiling
- 6-seater sofa set (L shape, preferably)
- Dining table & chairs, preferably glass top
- Hanging lights on top of the dining table
Kitchen
- Modular kitchen with wall to wall cabinets
- Chimney and cook top
- Overhead cabinets with closed and open shelves
- Extra storage space (as available)
- Space for fridge
- Oven and grill (if required)
- Enough preparation counter tops
So, as you define the scope of your interior work according to your practical requirements, you will have greater clarity. Also, when you take such a detailed scope of work to an interior designer, they will be more than intrigued to support you. They will rapidly comprehend your necessities and appropriately design and propose to you how to move forward. Such expanded scope of work will assist them with sorting out a financial plan, timeline and all else that they require to finish the project on schedule and in your budget. Having a reasonable floor plan with a rundown of your necessities is significant. If you need any help to define the scope of your work, there is no need to worry, leave it to the skilled interior designers like Renjith Associates, as we would be happy to help you out from this. So, plan your home interiors with a distinctive vision, and you can communicate your considerations to the professional interior designers to help you more.
Mood Board Preparation
Creating a mood board that will help you to explore & find your own style as well. This allows you to see the design direction that designers are planning to move towards and it will save your valuable time on clarifying ideas. So, it is a very efficient visual communication tool & is a good starting point to get things done. It will aid you to collect and focus your ideas and help to define the project. It is done by looking into the concept pictures given by you dependent on your design requirements & comparing it with the picture gallery of designers & making a finalized one. Hence, by using the mood board you will get a clear picture of the design concept & you also get the chance to give them prompt feedback.
Plan Your Budget
Next is to set a financial plan for your home interiors. You don’t need to spend a lot on the interior works of your home. If you are on a tight budget, then you need to prioritise. What’s most important! You can split the total budget as per the importance you have for each room. This can help you plan your total expenses and budget. Furthermore, this can help you evaluate your total spending on each room on flooring, wall painting, false ceiling, soft furnishings etc. For example, it is always the best to spend 25 % on living and dining since it is where you seat your guests and the area where you will be spending most of your time in. 15 % of the budget can be spent on the kitchen, 10% can be allocated to the master bedroom, then you can further reduce it for kids & guest bedrooms.5% can be used for the toilet and 3% can be used to grab some pretty decor items and accessories for your home.
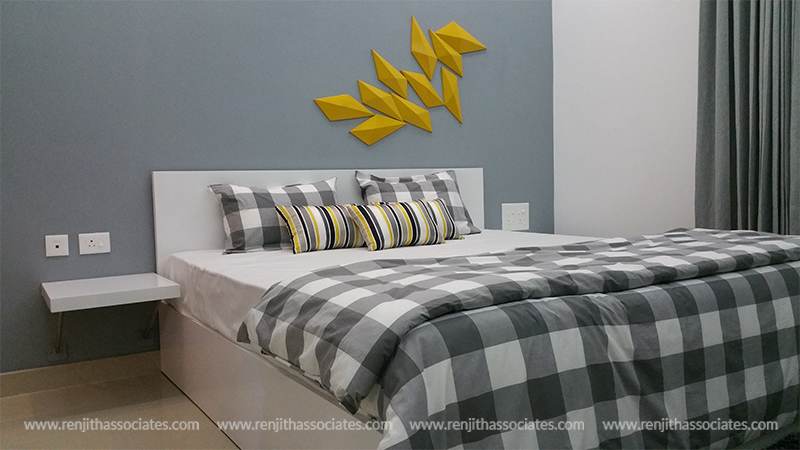
Design Development
Design development is a mix of the innovative thought process & interior architecture. The most vital part of the design process is space planning. A professional interior designer will give you a virtual design or a design blueprint of your space. This will assist you in understanding the use and the proportions of the room. The visuals will change into reality once the design process starts. At Renjith Associates, we offer 3D Interior Services to our customers which gives a 3D view of the designs, that will help them to get the clear idea of how the project is going to look in the future & and will help to keep away from mistakes.
Plan Electrical & Plumbing Points
The following step is to plan all the electrical points & light fittings. It’ll incorporate getting the pipeline & plumbing work done as well. Electrical points should be chosen before you begin getting the rooms painted or wallpaper work done. Lighting takes up a huge job while designing the home interiors.
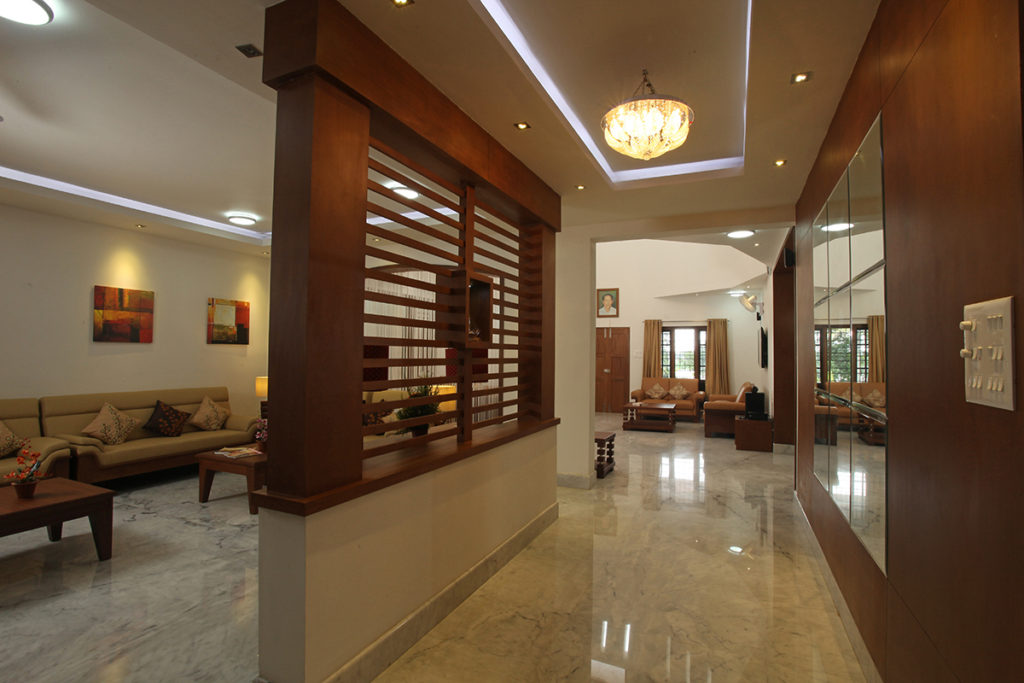
Planning for False Ceiling Designs
False ceiling is generally made half or one foot underneath the real roof. It is one of the quickest, cost-effective & easiest ways to convert your interior space. There is no restriction to ideas which can come alive as ceilings. The electrical channels and points are set through this false ceiling. It has become a fundamental décor of contemporary home interior designing. Aside from concealing the fundamental framework like pipes and electrical wires, it adds to the elegant design of the room.
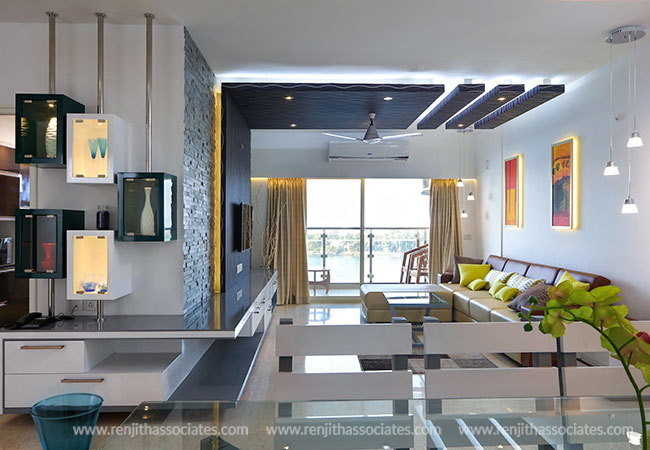
Flooring Designs & Material
Flooring designs are an essential part of planning the interiors of a home. It has the biggest role in completing the whole theme of the interior. Choosing the right flooring materials for your room is an overwhelming chore. Many queries arise like whether it can deal with water spills, is it durable, whether it can stain easily when cosmetics or grease stumbles or is it safe when walking across with wet feet and so on. So, consider these concerns, when it comes up to choosing flooring materials for your bathrooms & other rooms. Collect some info about the types of flooring as you plan the interior. You can pick laminates, hardwood, tiles or vinyl. The choice relies upon the cost, area and the advantages and disadvantages of every choice are accessible. You can make this step easy with the right guidance of Pro interior designers at Renjith Associates, as they all make fantastic bathroom floors with the right selection of flooring materials along with the trending looks without sacrificing durability.
Furniture & Woodwork
The furniture has a significant role in keeping your home lively. If you place the right furniture in the right position of your room, which will upsurge the entire beauty of your home. With Renjith Associates, you need not worry about furniture design; we have our in-house production that is aesthetically designed with premium quality furniture pieces, wall coverings, design lamp lighting, modular kitchens, and exclusive home accessories. We take pride in our astonishing pieces of furniture which personify design, research & artisanal skill. Our furniture pieces showcase innovation that merges both tradition and modernness to create lasting and bespoke impressions.
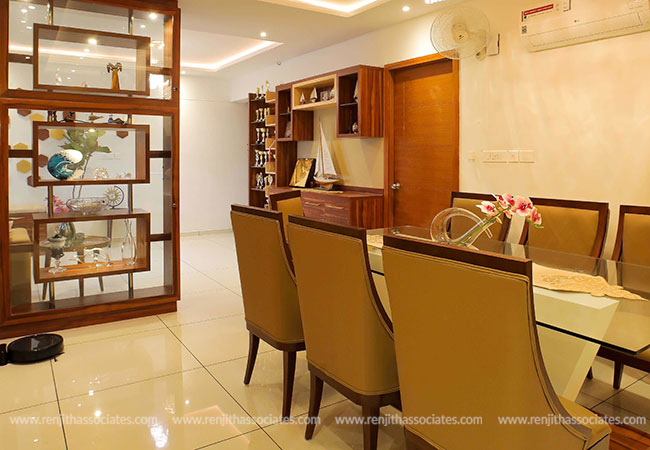
Selecting the Right Colors for Walls
Color is the biggest element that is used in interior design as everything has a color. Choosing the colors for your walls is the most interesting segment of the interior designing process. Pick colors which will go with the furniture & lighting of your room. Find out about the diverse paint finishes if you need to give the walls a textured finishing touch.
Pick Home Furnishings & Home Accessories
For each room, you can choose various types of accessories. Utilizing vivid add-ons in your bedroom & living room can emphasize the whole design of the space. The utilization of various textures will get lots of fun and satisfaction. When it comes to your bathroom, hand-picked the faucets and other plumbing fixtures are essential to the smooth functioning of your bathroom.
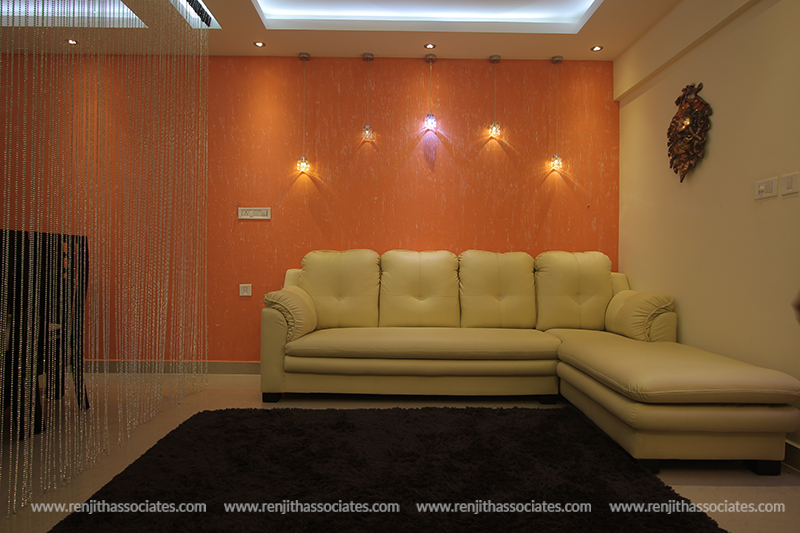
Installation & Keep an Eye on The Finishing
Once you get your interior plan ready, then the real work starts. After that, the installation process follows. In this process, all the essentials and appliances decided are installed and worked upon. Then, at last, it comes down to the completion of the interior design. You should keep an eye on the finish of the woodwork, paint and the furniture, the corner finishing of each room & so on.
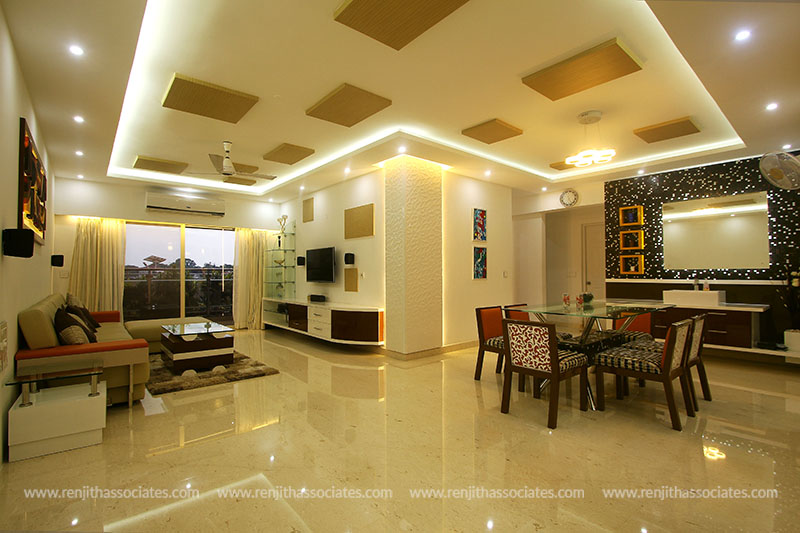
Wrapping up,
A well-designed home is worth the time it takes to build, and the upshots are like pretty spaces loaded with gorgeousness and elegance. The designing method duration varies based on the complexity of the project. Though the best interior designers in Kochi, Renjith Associates will always pay attention to your time constraints and create every effort to bring the best possible result for you in the least possible time. So, have you been planning to redesign your home interiors? Book a consultation call with Renjith Associates design experts today!
